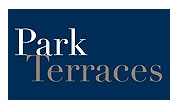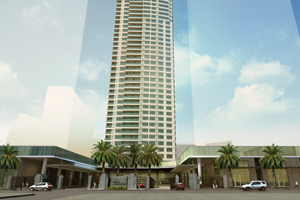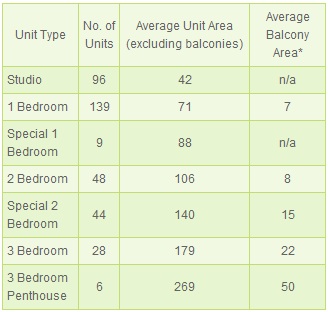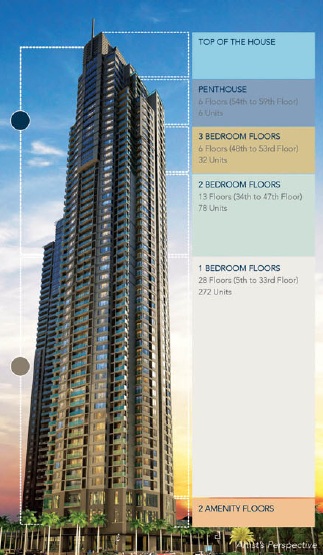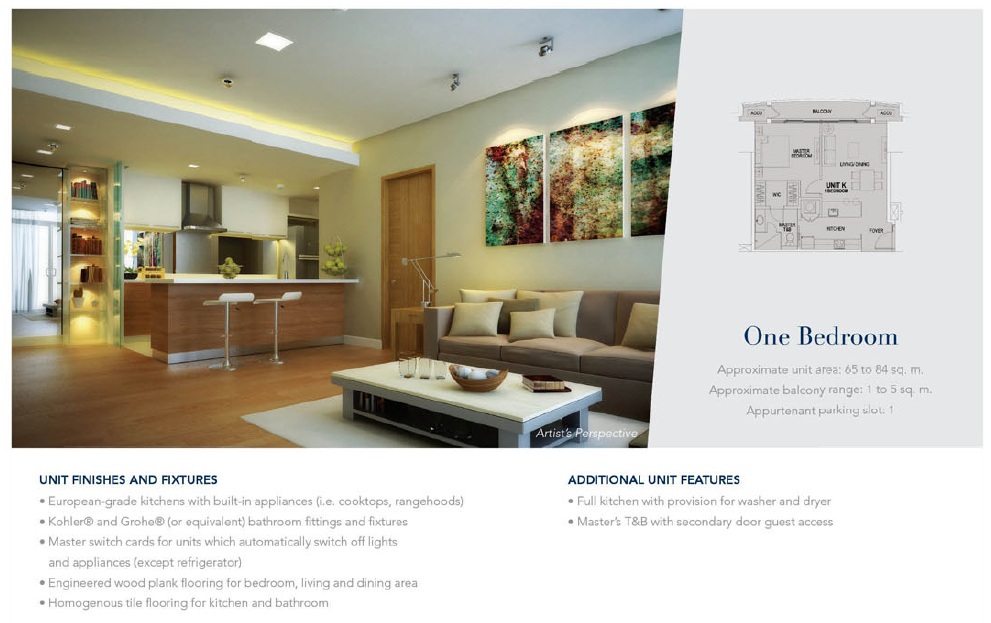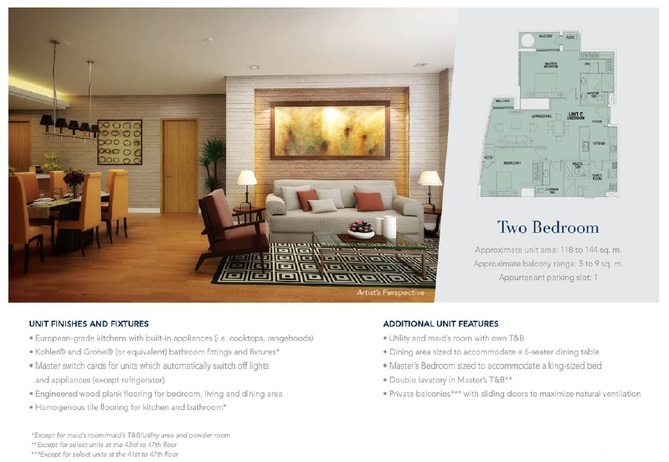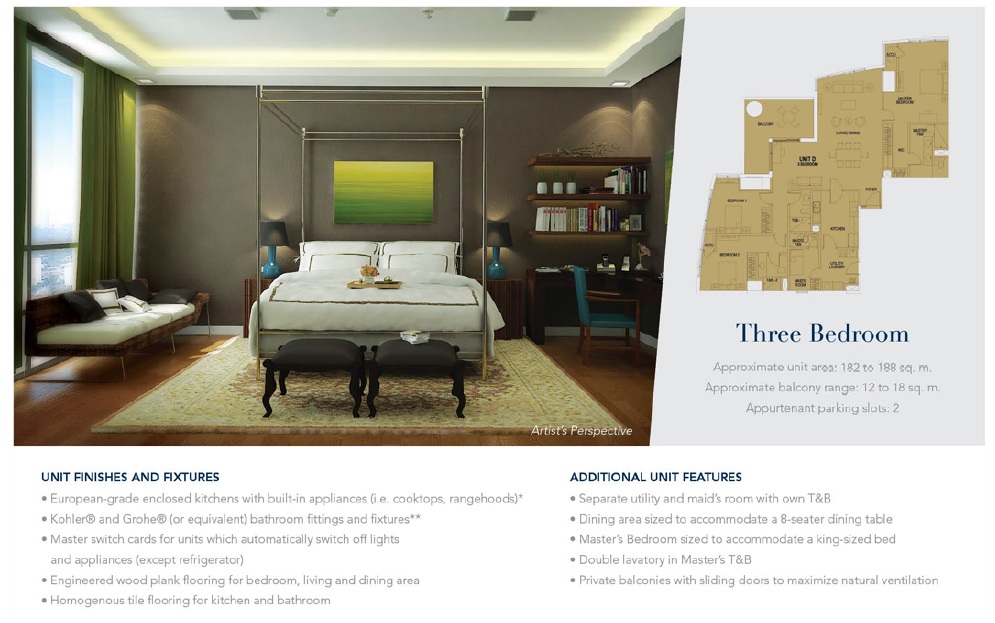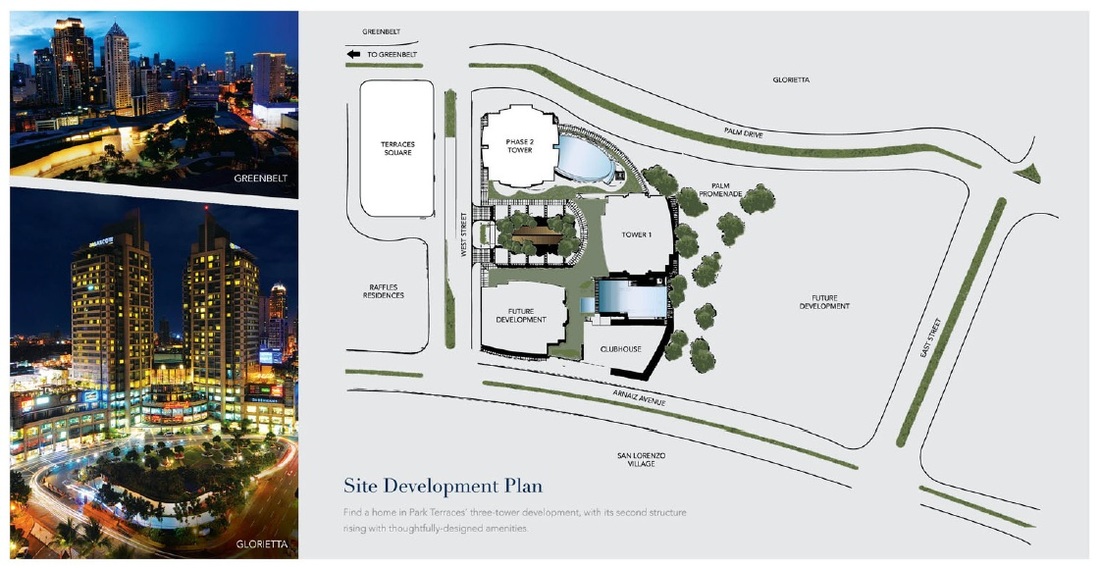Park Terraces by Ayala Land Premier
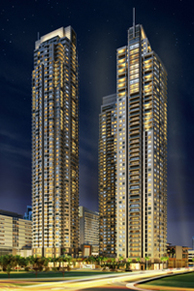
Ayala Land Premier, with its unrivaled heritage unveils another brilliant living experience to add to the glittering Makati skyline. Park Terraces is a prime residential enclave that will rise in the newly master-planned Ayala Center redevelopment. Its Ayala Center address will provide residents with conveniences and luxuries within arm's reach.
Park Terraces will be a three tower development, with a shared motor court and contiguous basement parking. Towers 1 and 2 will share a lobby and podium amenities. Retail spaces for establishments such as cafes, restaurants, wellness outlets, and service retail will be located at the ground level.
Located at the Eastern side is a park which also serves as a pedestrian access to Glorietta. Park Terraces' basement parking will have an underground connection to the basement parking system of Ayala Center. This gives residents the choice of multiple access points to and from main Makati City thoroughfares.
Park Terraces is a prime residential complex in the redeveloping Ayala Center. Its Ayala Center address provide residents convenience and luxuries within reach.
For more information, model unit viewing:
JV Valencia
Mobile: +63917.820.0588
Landline: +632.986.8889
email: [email protected]
Park Terraces will be a three tower development, with a shared motor court and contiguous basement parking. Towers 1 and 2 will share a lobby and podium amenities. Retail spaces for establishments such as cafes, restaurants, wellness outlets, and service retail will be located at the ground level.
Located at the Eastern side is a park which also serves as a pedestrian access to Glorietta. Park Terraces' basement parking will have an underground connection to the basement parking system of Ayala Center. This gives residents the choice of multiple access points to and from main Makati City thoroughfares.
Park Terraces is a prime residential complex in the redeveloping Ayala Center. Its Ayala Center address provide residents convenience and luxuries within reach.
For more information, model unit viewing:
JV Valencia
Mobile: +63917.820.0588
Landline: +632.986.8889
email: [email protected]
Location
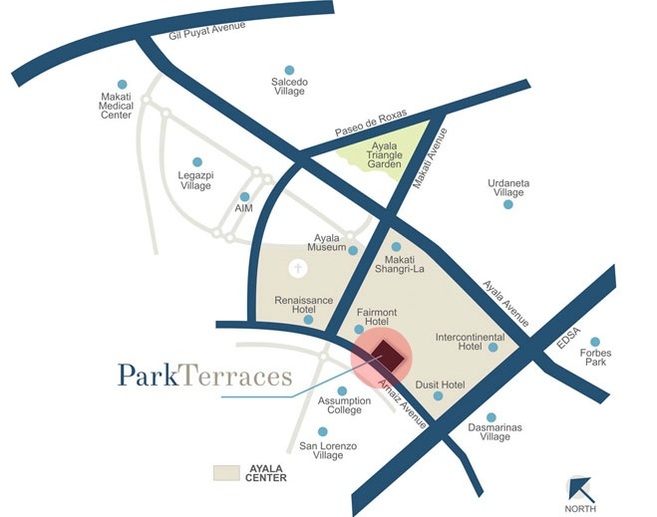
Ayala Center Redevelopment Plan
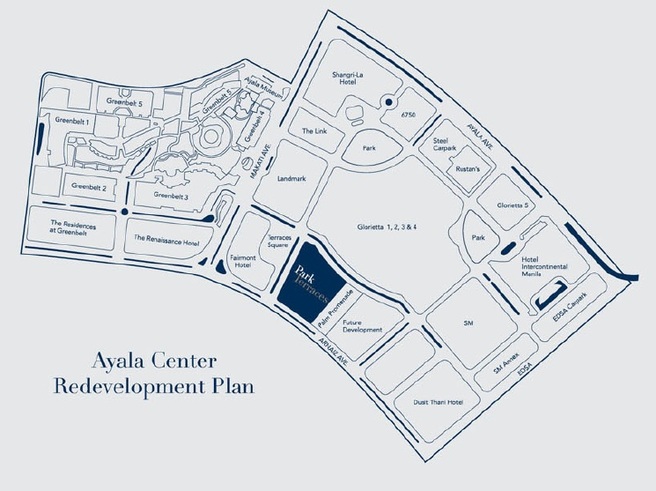
Amenities and Facilities
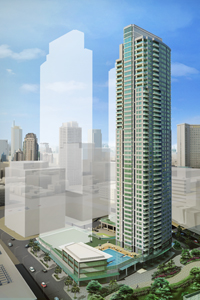
AMENITIES AND FACILITIES FOR TOWER 1 AND TOWER 2
• Outdoor infinity lap pool
• Fully equipped fitness center
• Social Hall
• Function Rooms
• Indoor and outdoor children’s play area
• Courtyard gardens at the Podium level
|
TOWER 1 BUILDING FEATURES
EFFICIENCY FEATURES • Motion sensors for light in select common areas • Maximized natural ventilation for common areas • Common Area toilet fixtures with low-flow and dual-flush features • Energy-efficient light fixtures in common areas CONVENIENCE AND SERVICE • Four (4) High Speed Elevators • Four (4) levels of basement parking* • Elegantly-designed, air-conditioned Ground Floor lobby* • Mail Room • Administrative Offices and Conference Rooms* • Centralized sanitary disposal system • Provision for a Laundromat* SAFETY AND SECURITY • Semi-addressable fire detection and fire alarm system • 24 hour security and building maintenance* • Proximity card access for security • 100% back-up power *to be shared by residents of Tower 1 and Tower 2 |
Unit Offerings |
*Approximate areas only. Please refer to specific unit plans for areas of specific units
Exclusive, limited inventories of highlight units: **Select 1-Bedroom suite unit with flex rooms on the 31st to 39th floor ***Two 2-Bedroom Veranda units with balconies for each bedroom on the 19th and 22nd floor ****Two 3-Bedroom Sky Terraces penthouse units with private terraces TURNOVER Turnover of units will be carried out in tranches determined by floor level, beginning first quarter of 2015. Tranche 1: 2nd floor to 15th floor, beginning 1st quarter 2015 Tranche 2: 16th floor to 27th floor, beginning 2nd quarter 2015 Tranche 3: 28th floor to 39th floor, beginning 3rd quarter 2015 Tranche 4: 40th floor to 49th floor, beginning 4th quarter of 2015 UNIT FEATURES • Functional kitchen with built-in appliances (cook top and range hood) • Other appliances provided in the unit: Air-conditioning units for the bedrooms* and living/dining areas and water heaters for kitchen and bathrooms* • Kohler ®and Grohe® (or equivalent) bathroom fixtures • Master switch cards for units which automatically switches off lights and appliances (except for refrigerators) • Individual metering for water and electricity • Audio guest anunciator system • CATV provision for all bedrooms and living area • Provision for 2 telephone line service providers per unit • Telephone outlets in all bedroom*, living/dining areas • Duress Button in the master’s Bedroom • Maximized natural ventilation *except for maids room |

